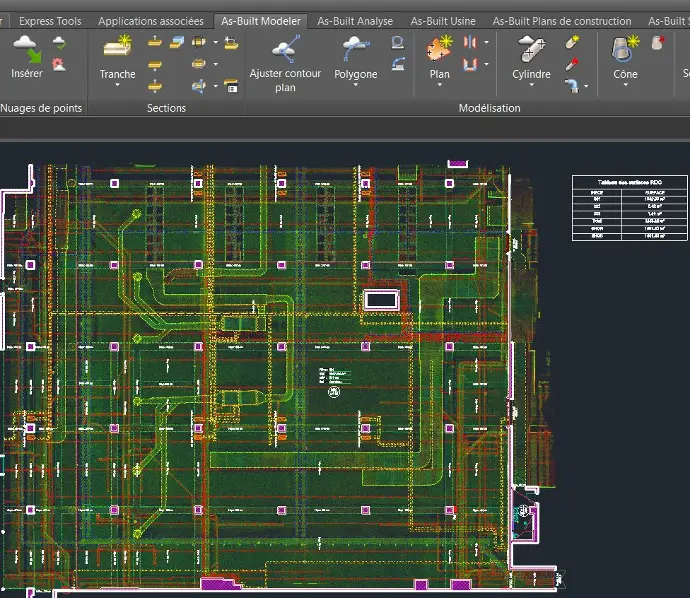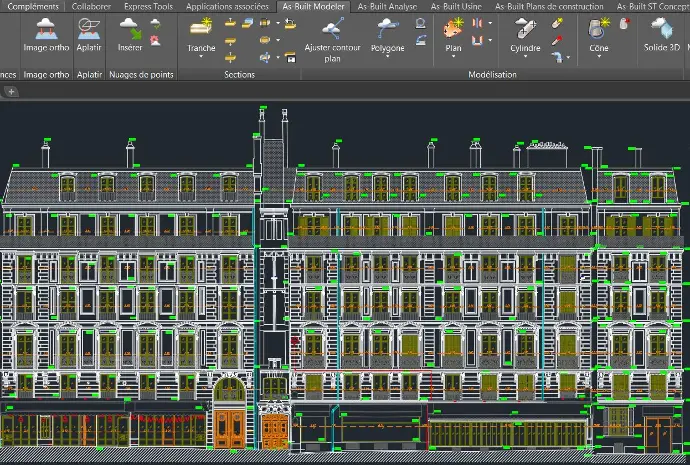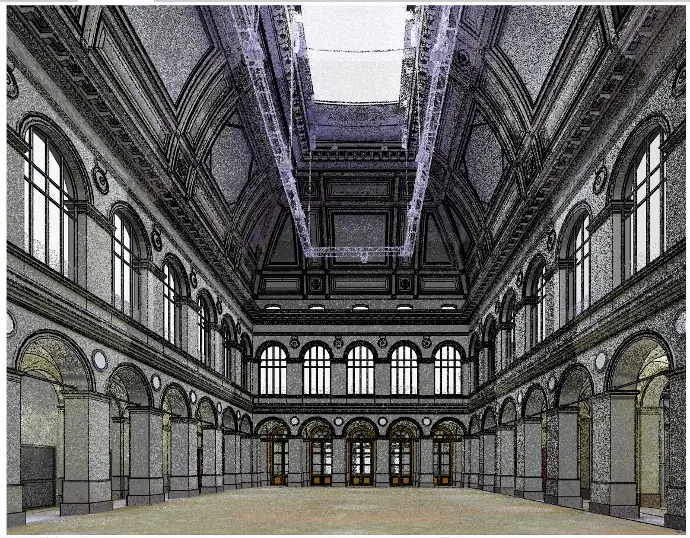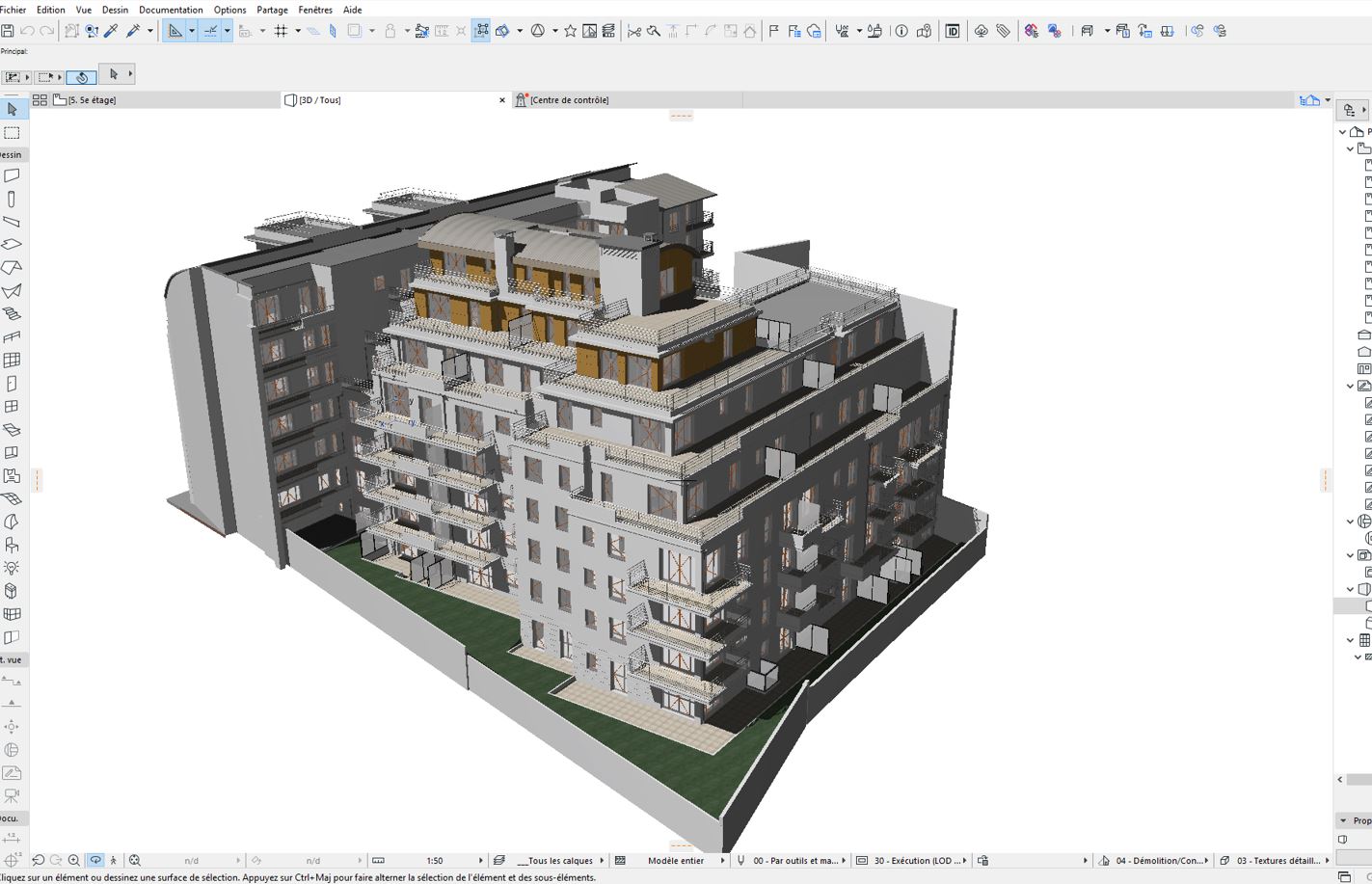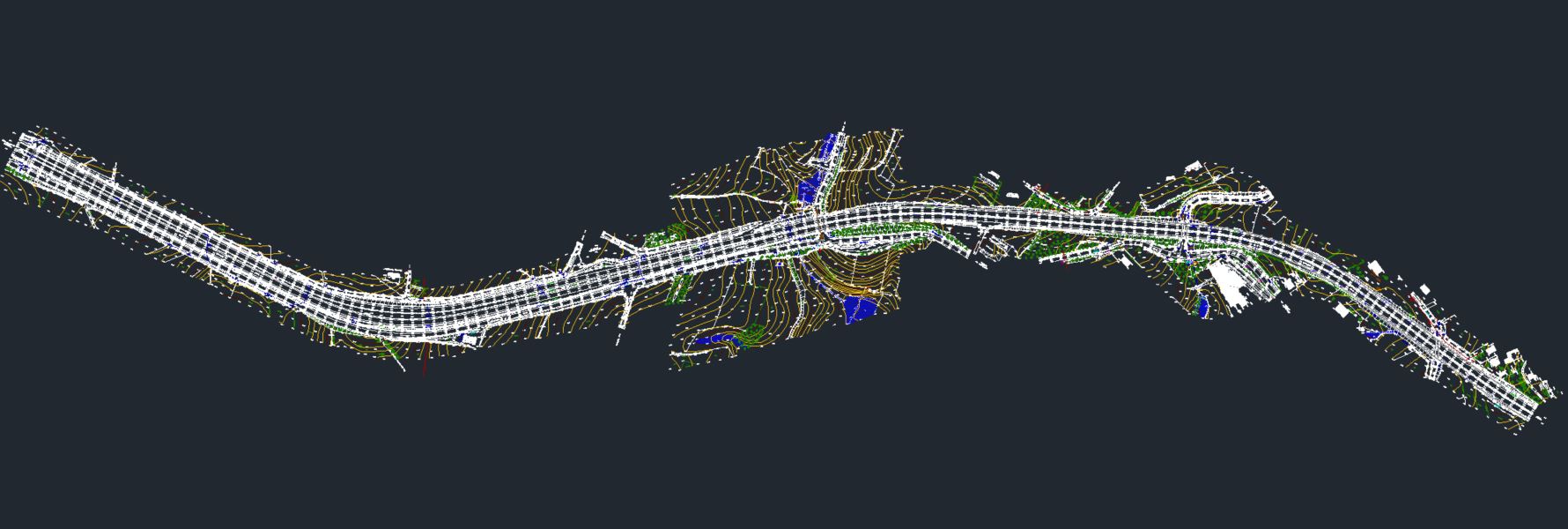Our team, made up of specialists in their respective fields, is organized to respond effectively to the diversity of your projects.
How we can help you
We design your graphics based on your input data:
- 3D point clouds
- Detailed drawings
- Technical drawings
- Documentary archives
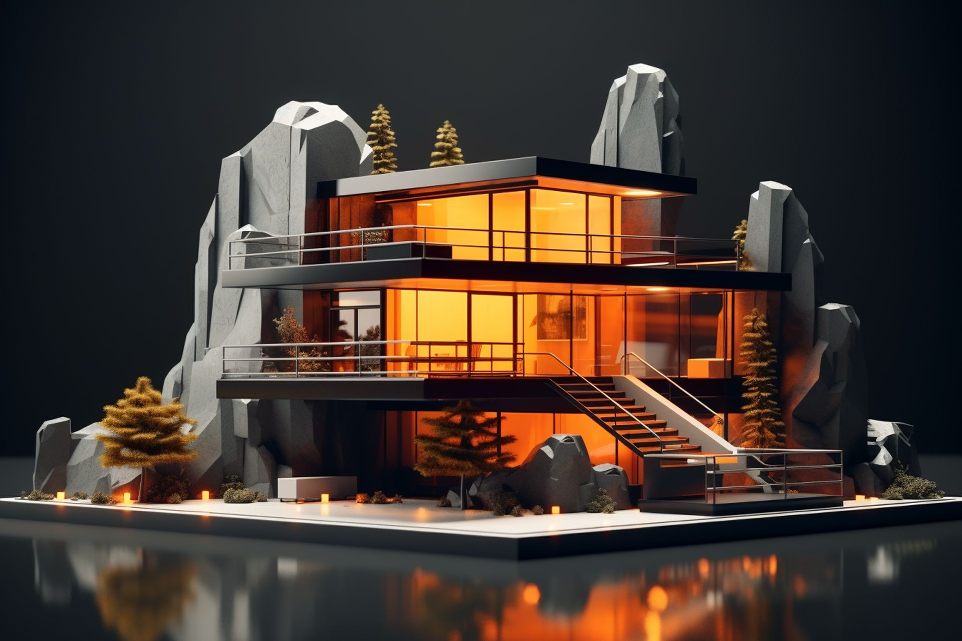
We produce complete architectural plans for all types of construction, renovation and development projects, as well as condominium plans. These detailed plans are essential for the design, planning and realization of your projects. Our services include :
- Interior plans : Precise representation of all rooms in a building, including wall and partition thickness, position and opening direction of doors and windows, chimneys, skylights, courtyards, terraces, balconies, stairwells, elevators and landings. Room designations are indicated, as well as HSP (ceiling heights) and HSPO (beam heights), with two dimensions per room. Lintel and spandrel heights for openings can be added as an option, as can specific details (radiators, air-conditioning, sanitary and kitchen equipment, visible electrical elements, miscellaneous networks, etc.).

- Cutting plans : Representation of the position and relative heights of the different levels of a building, as well as the lintel and spandrel heights of the various openings and joinery at the cut line.

- Facade plans : Representation of all openings (doors and windows) on all floors, balconies, ironwork (railings), elements of modenature, stonework, the building's ridges and those of adjoining buildings, elevations, etc.

- Roof plans : Scale representation showing a top view of a building's roof elements: roof details, cladding details, chimneys and stumps, roof windows, dormers, vents, gutters, etc.

- Floor plans : Overall representation of building layout on the site, including access roads, green areas and other outdoor features.
These services ensure complete and accurate documentation for the success of your architectural projects, from the first sketches to final realization.
We create detailed 3D digital models from your data, whether for buildings, plants, boiler rooms or mechanical, electrical, ventilation and air-conditioning systems. Our digital models are tailored to your specific needs, with the level of detail (LOD 100, 200, 300, 400, etc.) you require.
We use state-of-the-art software such as :
- Revit
- Archicad
- SketchUp
Thanks to these tools, we guarantee high-precision BIM models, tailored to your design, construction and building management projects.
These include surveys of exteriors (excluding buildings):
- topographic plan;
- ground plan;
- street plans;
- cubature drawings.

Outdoor plans concern all types of property: built, unbuilt, agricultural, private, public, urbanized or rural.
It can also be a road or roadway that has been upgraded or is to be upgraded.
Mass plans consist of recording and representing the apparent perimeter of properties and the rights-of-way of existing buildings.
Topographical plans are more complete: they show all the visible elements on the property, such as the perimeter and buildings, as well as miscellaneous fixtures and fittings, trees and vegetation, surface networks and invert heights where buffers can be opened, gates, roads and accesses, etc.
We transform your physical or digital documents into high-quality digital formats, enabling you to use them more effectively in your projects. Our digitization services include :
- Orthophoto digitization: Conversion of orthophotos into digital formats for use in geographic information systems (GIS) and other mapping applications.
- Digitization of graphic documents (PDF, etc.) : Convert plans, sketches and other graphic documents into digital formats, making them easier to archive, share and process digitally.
These services guarantee a seamless transition to digital formats, optimizing your workflows and the management of your graphic data.
We provide detailed surface measurements for your real estate projects, in line with regulatory and contractual standards. These measurements are essential for the planning, management and compliance of your projects. Our services include:
- Calculation of « Carrez » areas
- Calculation of Living space
- Calculation of SHOB / SHON
- Calculation of Floor area
- Calculation of Net Usable Area (N.U.A.)
- Calculation of Gross Usable Area (G.U.A.)
- Calculation of Gross Lettable Area (G.L.A.)
- ...
These surface statements provide you with a precise understanding of your construction and property management projects, in line with regulatory requirements.
Submit your project in complete confidentiality & receive a personalized quote
Join us and take your business to the next level.
